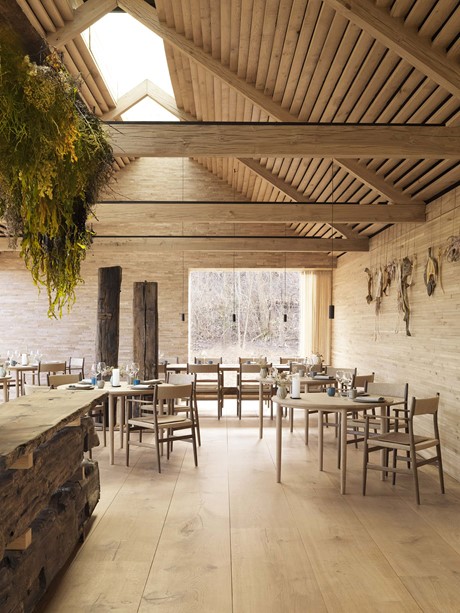
The world famous restaurant noma has reopened in a new restaurant and village space featuring wood from Dinesen.
When entering the restaurant, guests are welcomed by warm toned walls and ceiling covered with Dinesen Oak.
Restaurant — Copenhagen, Denmark
BIG - Bjarke Ingels Group and Studio David Thulstrup
_____
HeartOak — Main Dining
Thickness 30 mm. Width 450 mm. Length 2-5 m
Finish Natural Oil
Douglas — Private Dining
Thickness 35 mm. Width 450 mm. Length 7,5 m
Finish Lye and White Oil
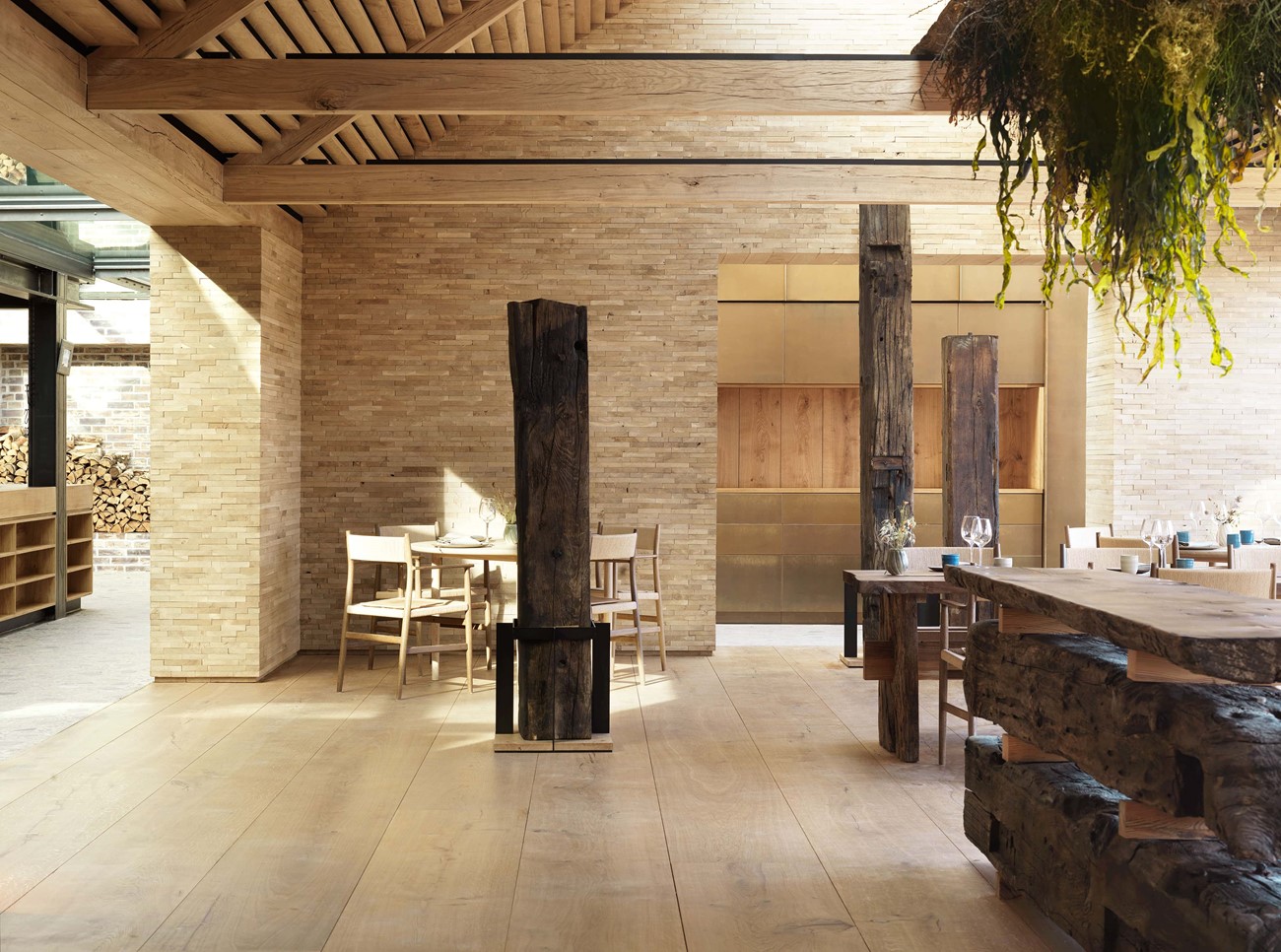
The floors in the Main Dining Room are solid Dinesen HeartOak planks, in which natural cracks are preserved out of respect for the oak trees, which can be up to 200 years old.
Since its opening, noma has been at the forefront of gastronomy and creativity. The restaurant, four-times recognised as best in the world by the San Pellegrino World’s 50 Best Restaurants, in 2016 closed its doors at the sixteenth-century harbour-side warehouse that had been its home for thirteen years. Now, and after more than three years of planning, noma has re-opened in a space featuring wooden floors, ceilings and wall cladding from Dinesen.
The trusted partnership between noma and Dinesen dates back to 2012, when Dinesen delivered the wooden floors for the renovation of noma’s original space at Strandgade. The relationship has since evolved, with Dinesen working with architects Bjarke Ingels Group and interior architects Studio David Thulstrup to deliver a space that reflects noma’s values, philosophy, and vision for the future. Consistent with noma’s own values, Dinesen takes pride in working with the best of what nature has to offer, with each tree carefully selected based on the company’s high-quality criteria.
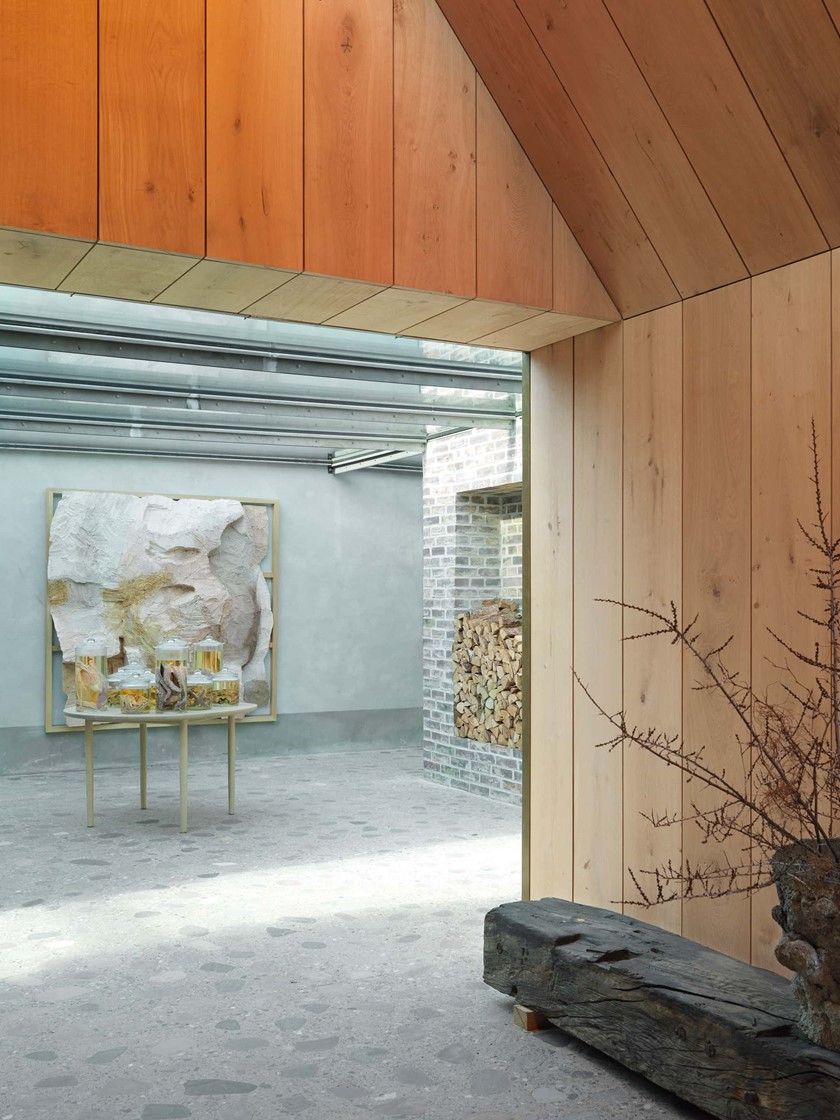
A walk through
When entering the restaurant, guests are welcomed by warm toned walls and ceiling covered with Dinesen Oak Natural. From the entrance building, the main dining room is positioned on the left. The compelling room provides guests with a stunning view over the lake through large floor-to-ceiling windows. The rustic style with exposed beams brings an old barn to mind.
The floors are solid Dinesen HeartOak planks, in which natural cracks are preserved out of respect for the oak trees, which can be up to 200 years old. The planks are full of vitality and history, and as a unique detail, the cracks have been locked with elegant butterfly joints of oak.
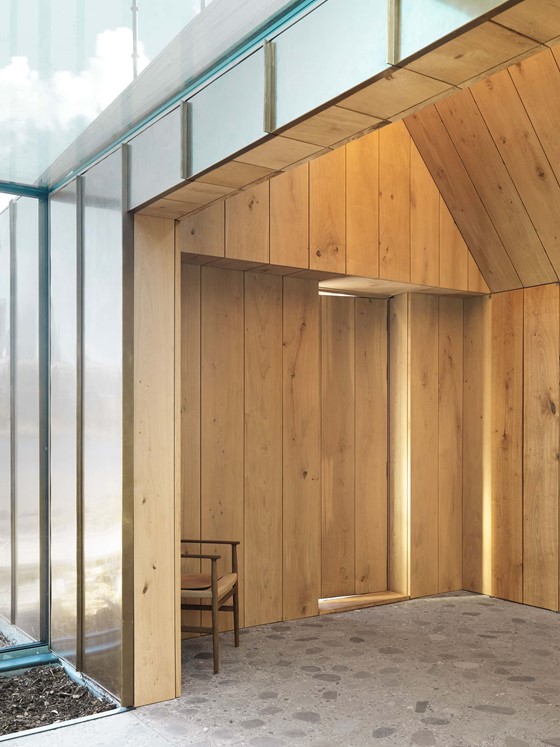
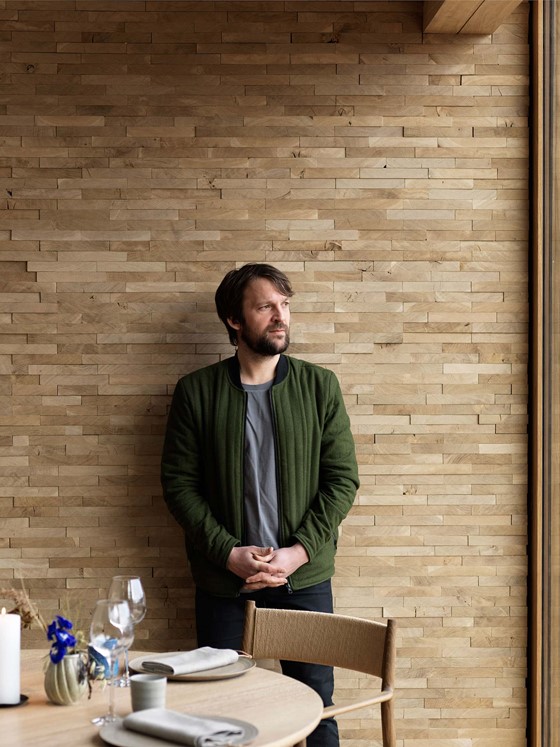
René Redzepi, passionate owner and chef at noma.
.
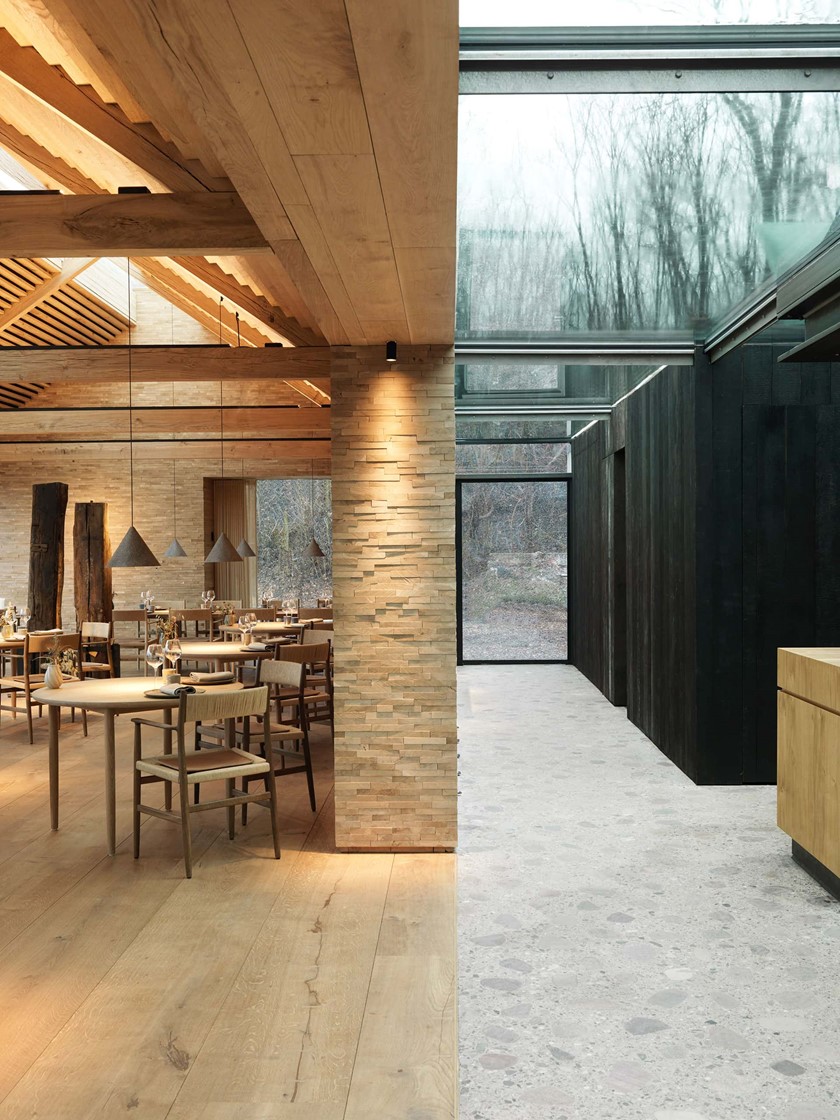
Main Dining
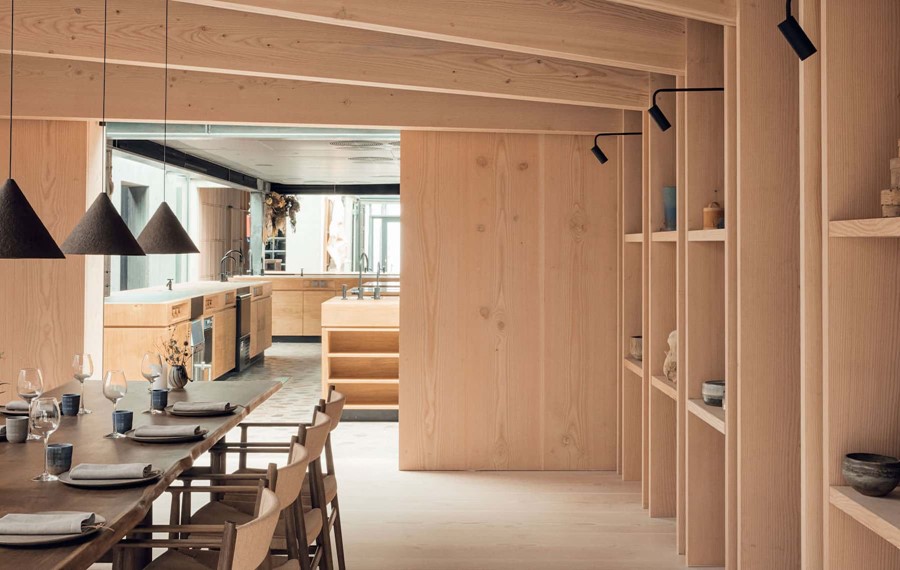
Private Dining
On the opposite side of the main dining room is the private dining room. The room is covered with Dinesen Douglas on all surfaces, as the planks are used for both flooring, wall cladding, shelving units and ceiling. Furthermore, the Douglas planks also cover the pillars supporting the roof – and in between the pillars, Dinesen Douglas beams add to the architectural experience of the room.
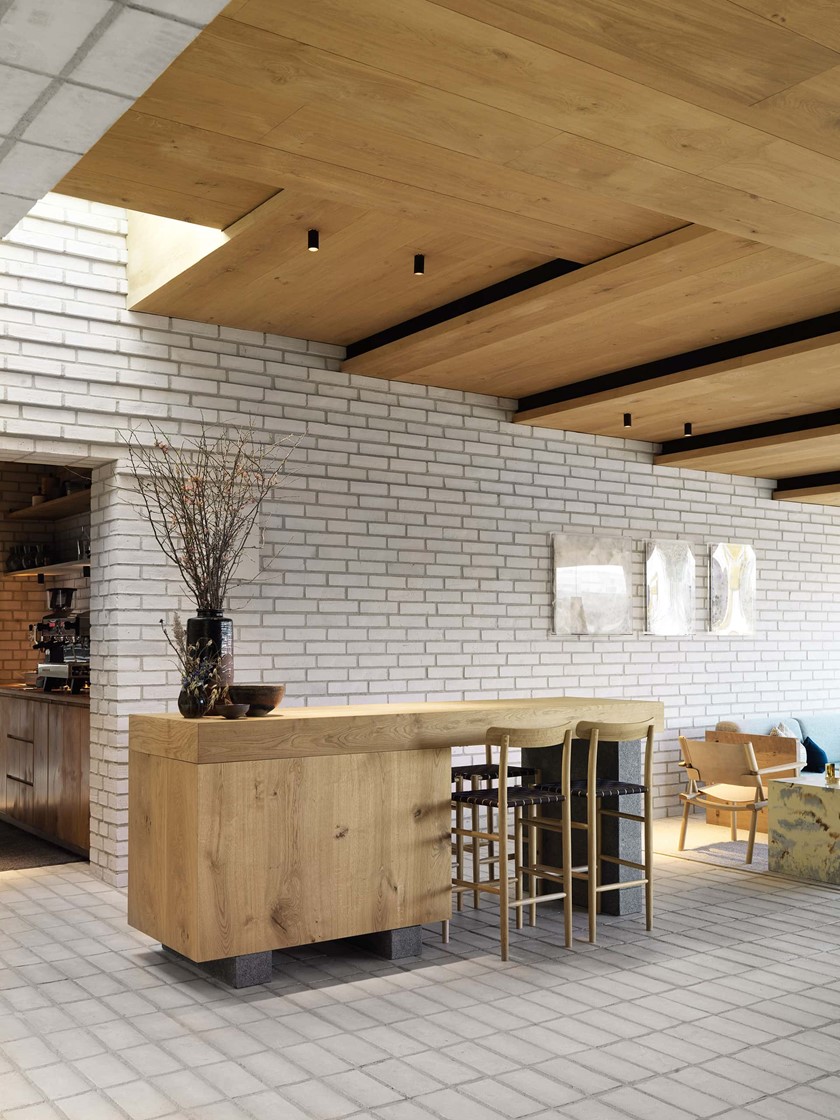
The lounge is found to the right of the entrance. A welcoming place for guests to interact and converse about the dining experience. Light hand-made bricks make up the walls and flooring, while large Dinesen Oak Natural planks cover the ceiling which raises to a skylight right above the open dark shaded brick fireplace.
The original structure – a protected ex-military warehouse once used to store mines for the Royal Danish Navy – features a 70-metre-long wooden cabinet and shelving system made bespoke in Dinesen Douglas. Dinesen Douglas was also chosen as flooring and wall cladding for the staff area in the renovated military building.
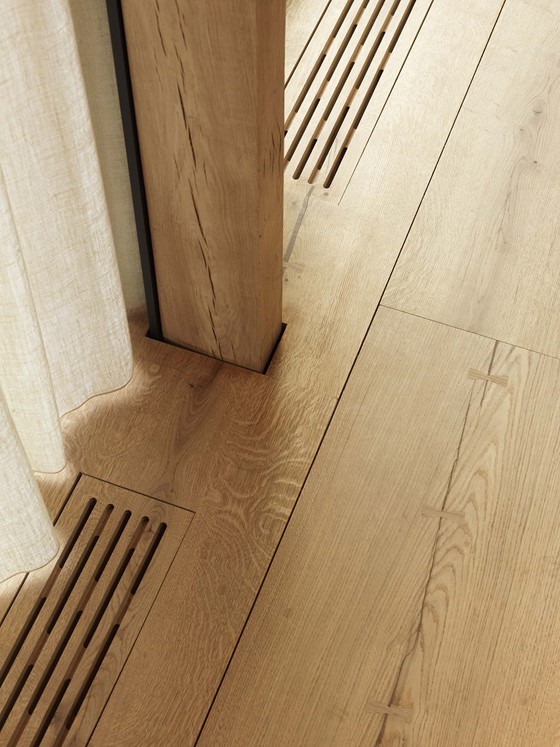
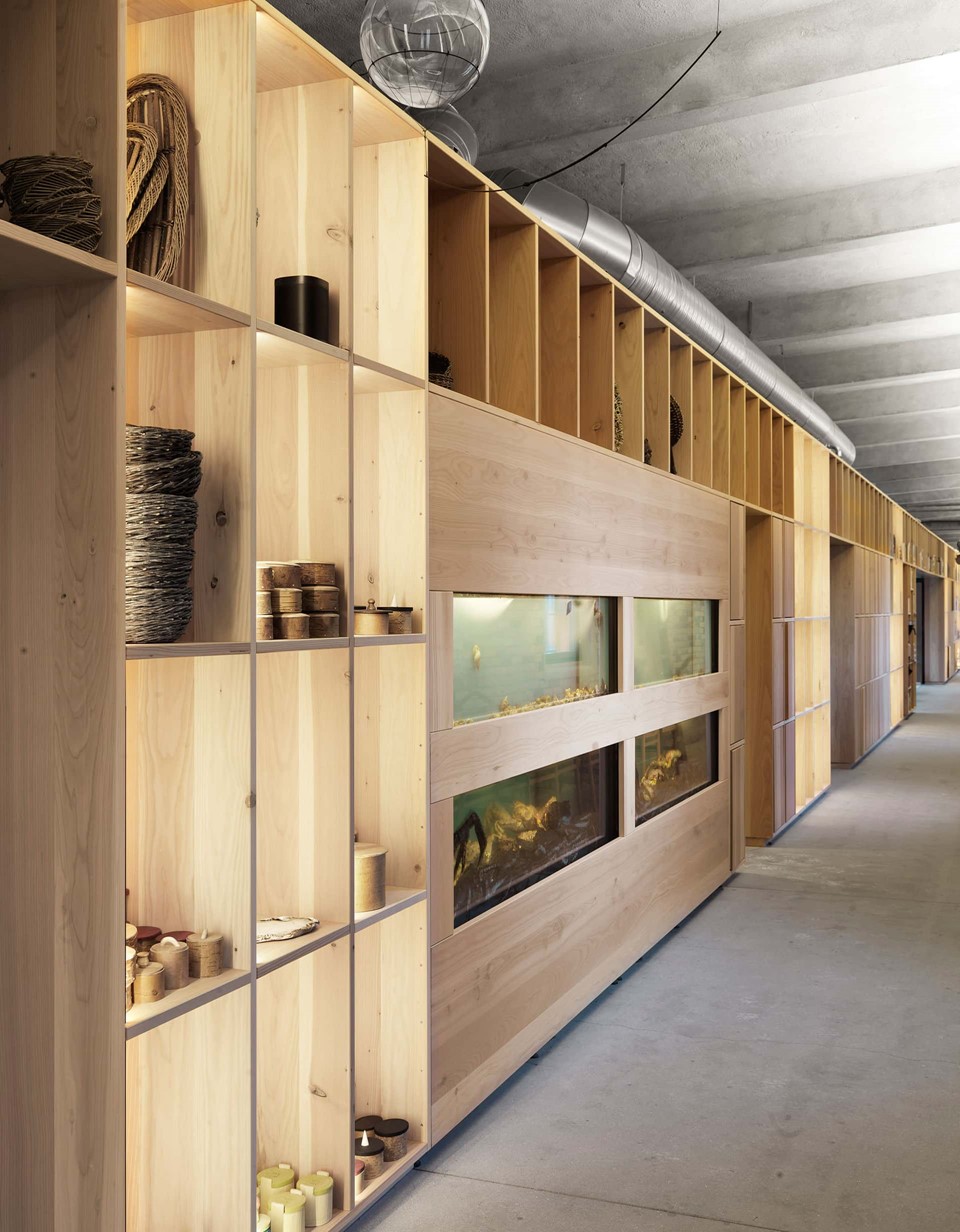
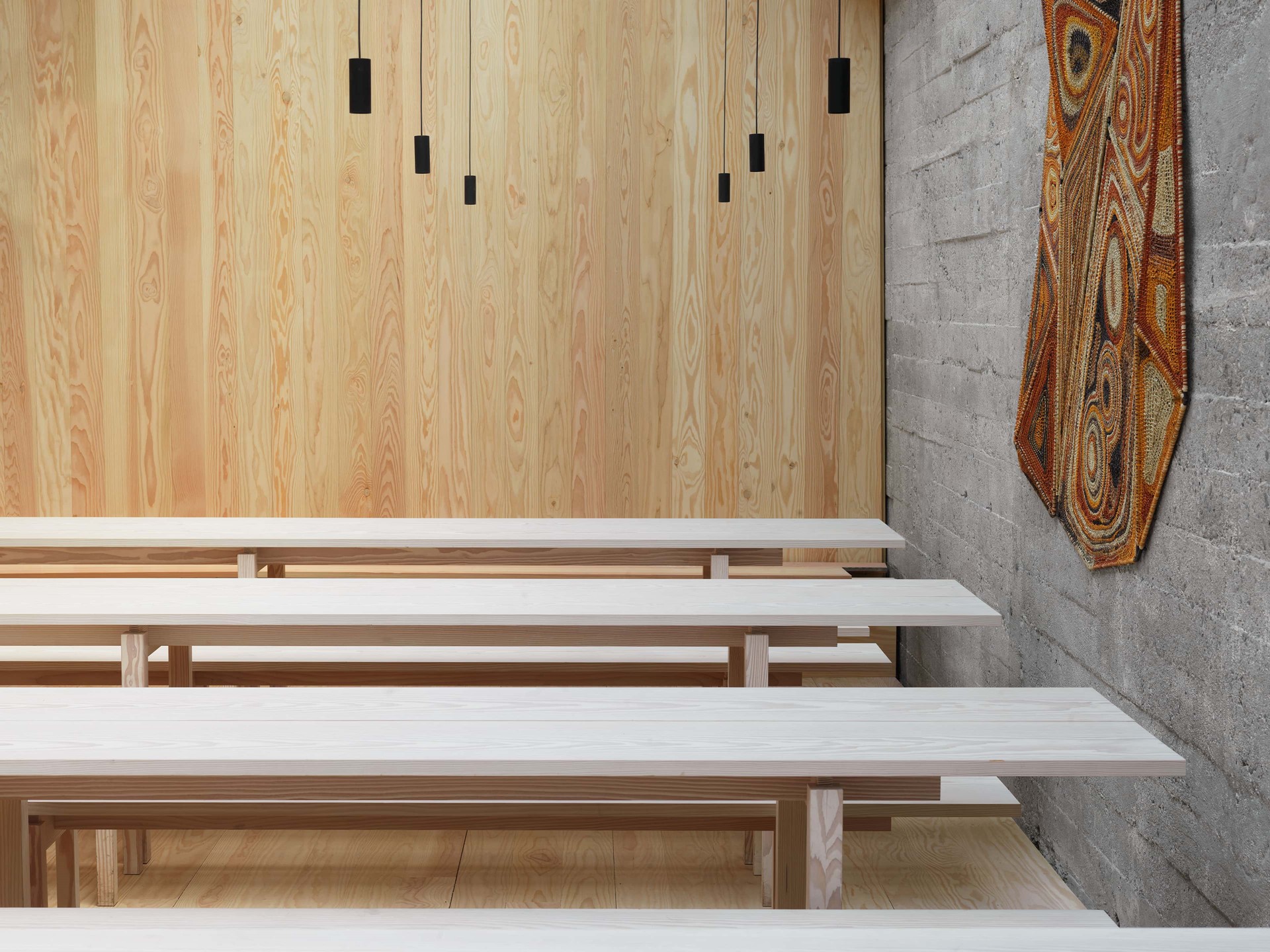
In the staff area Dinesen Douglas was chosen for both flooring and wall cladding. The furniture is designed by Design Studies and made in Dinesen Douglas.