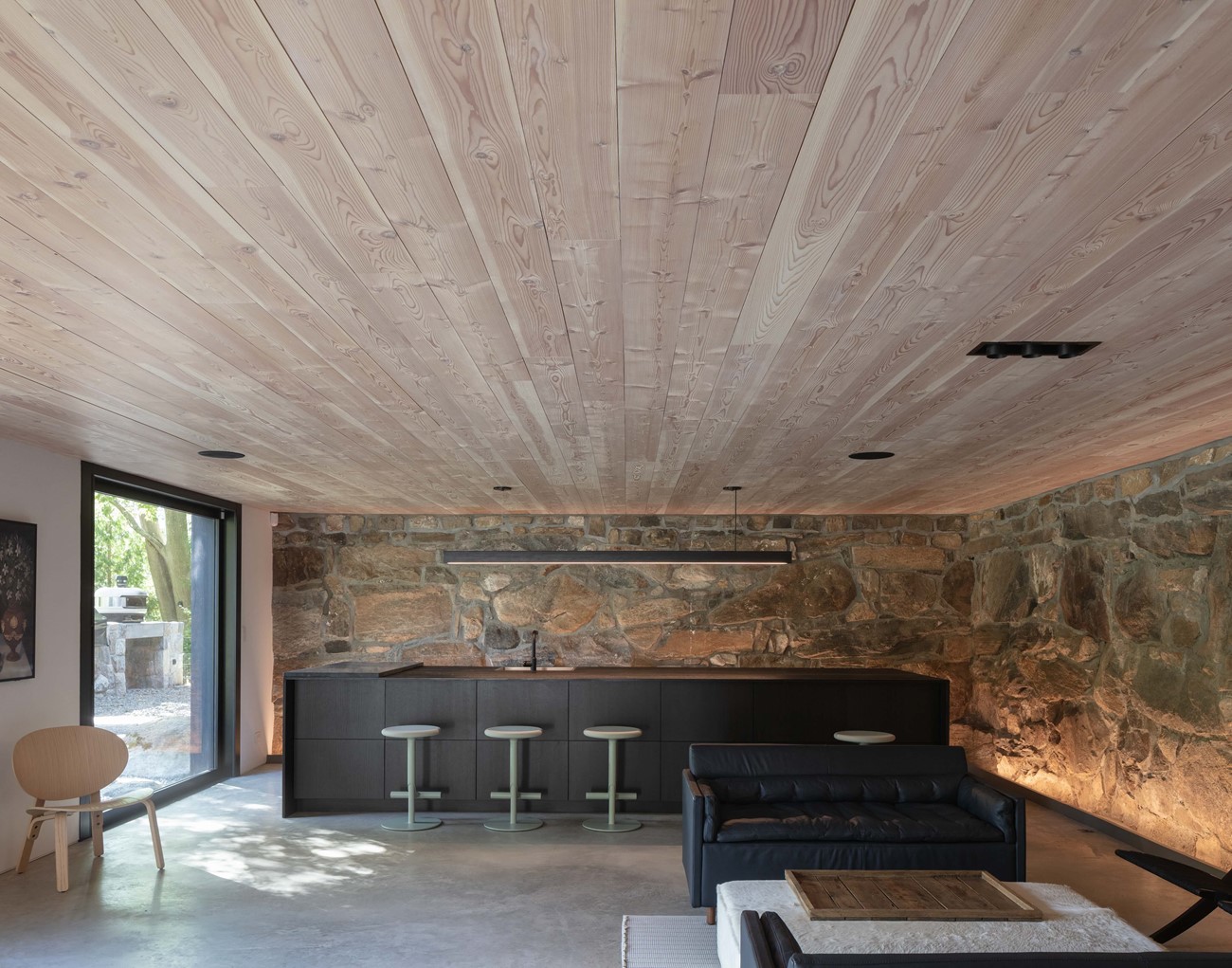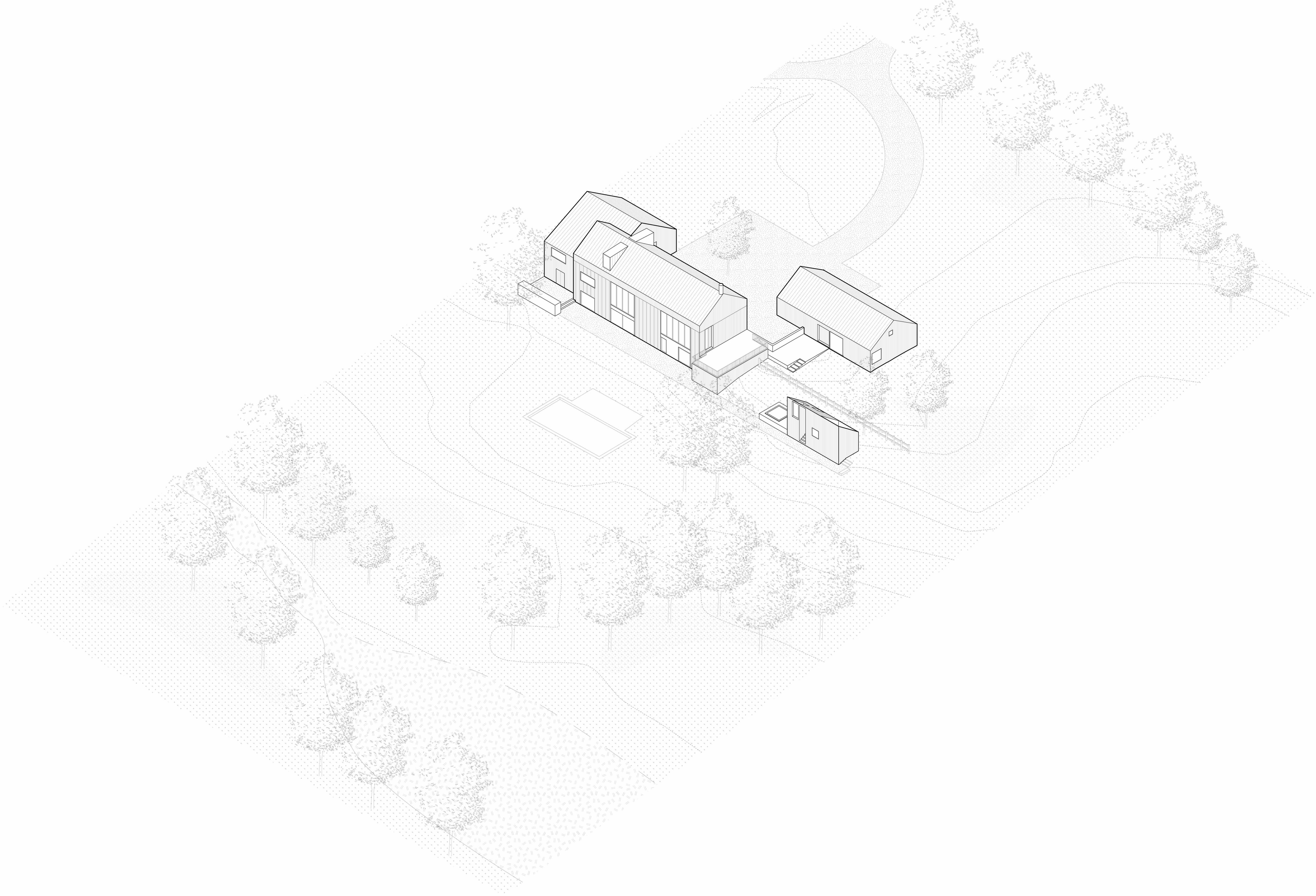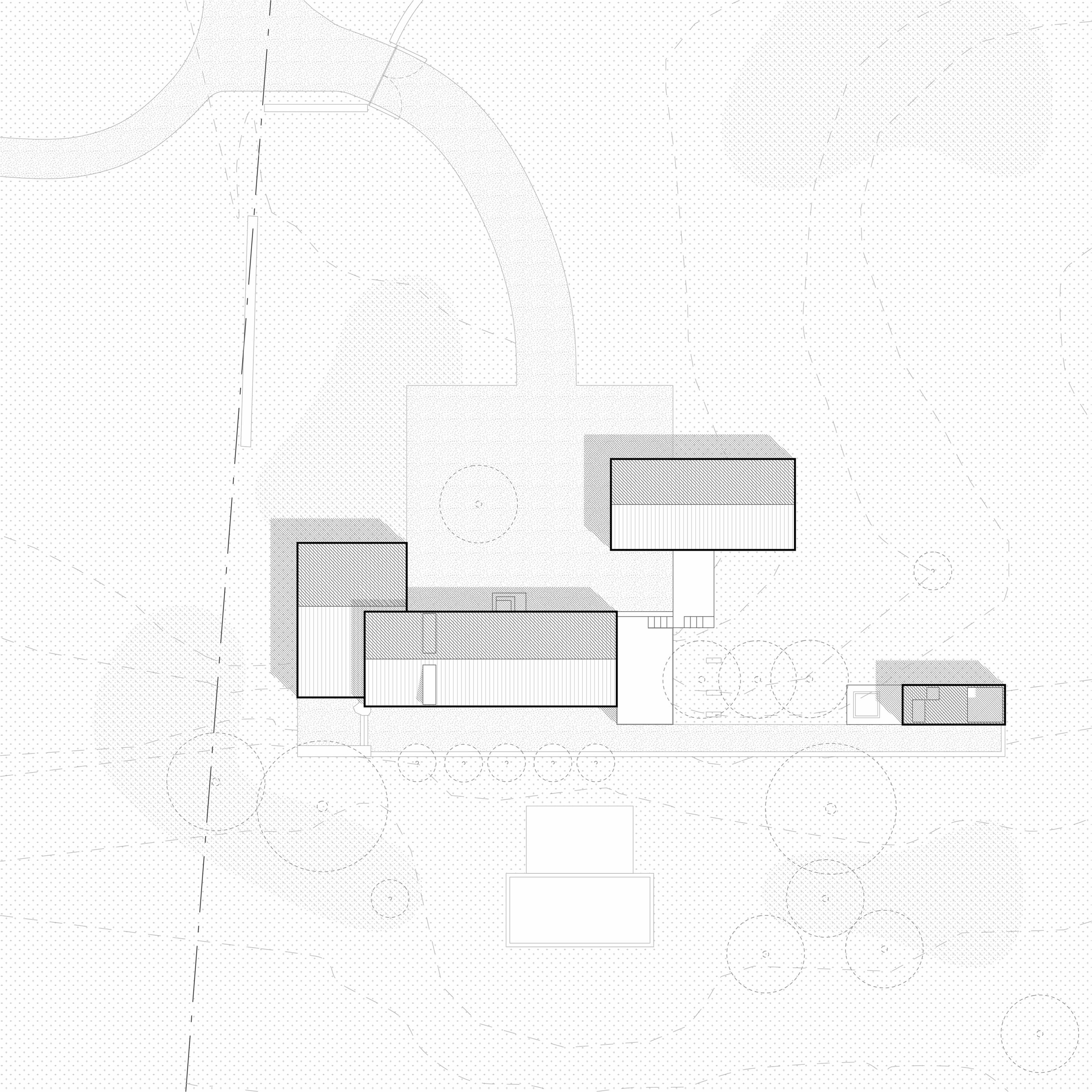
Welcome to this historical, wood-clad farmhouse in upstate New York. The North Salem Farm was transformed and expanded into a combined home and studio with 610 square metres of floor space in a project by the Brooklyn-based interior design firm Worrell Yeung. The result reflects the designers’ goal of expressing architectural volume by simplifying the individual components. The separate buildings form a harmonious whole, like architectural siblings related in expression and materials but with clear design variations.
Private residence – Westchester County, New York, USA
Architect: Worrell Yeung
Photographer: Naho Kubota
_______________
Douglas Classic
Thickness: 28 mm. Width: 300 mm. Length: 2–5 m
Finish: White Oil
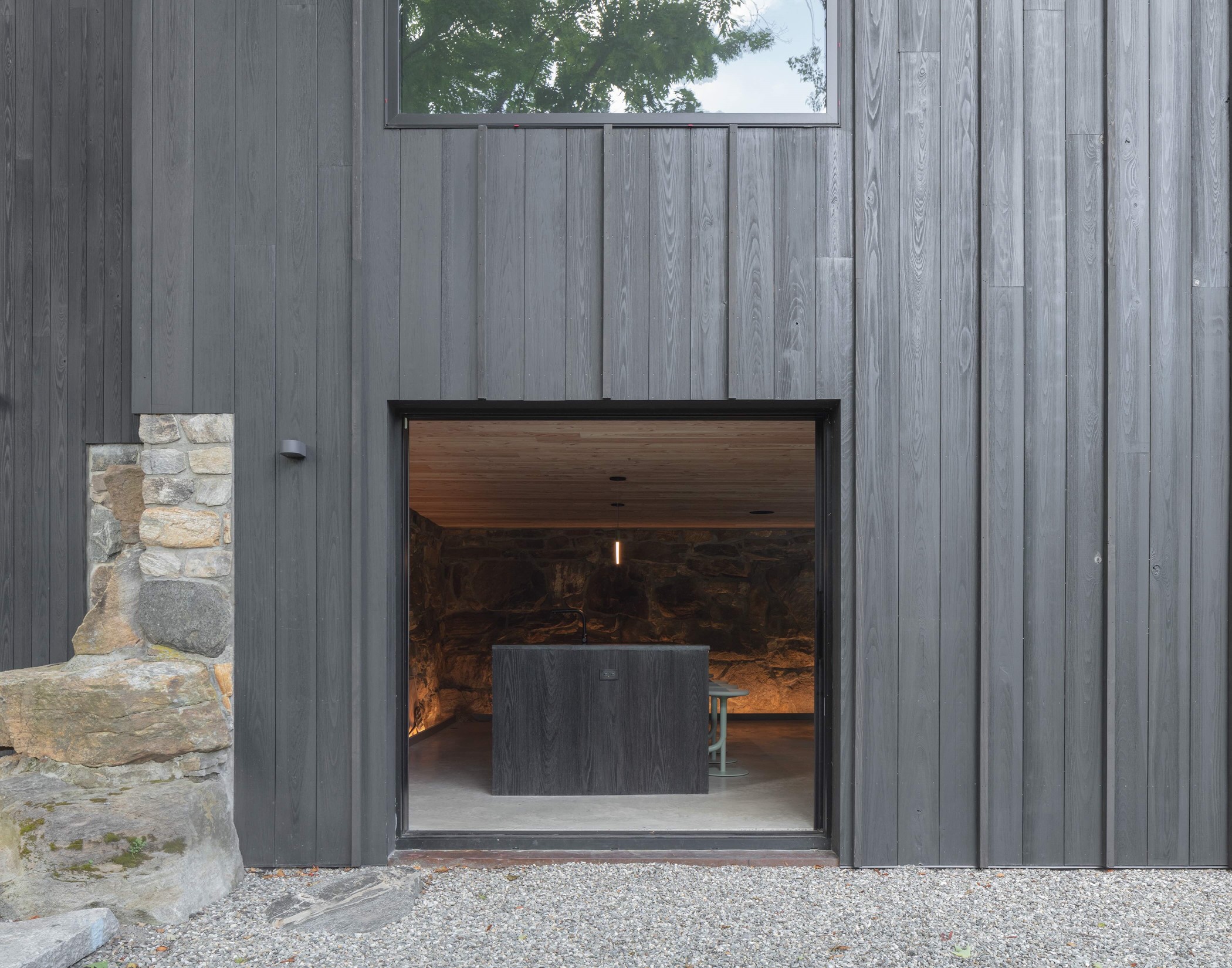
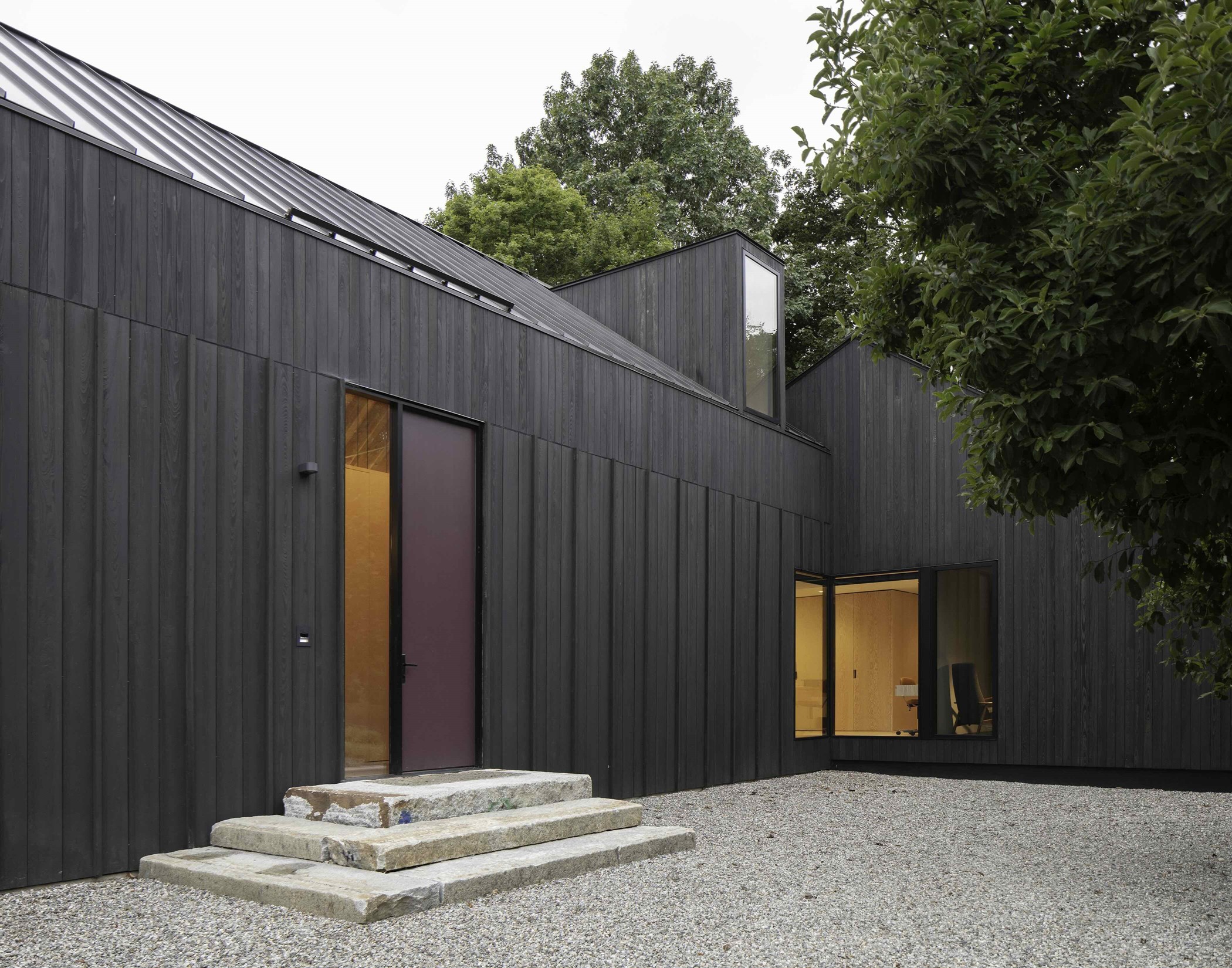
North Salem Farm is set on a beautiful natural site. The separate buildings stand out with a simple design in dark colour tones that resonate with and respect the original rural vernacular, integrating with the landscape.
The exteriors on the approach side are designed to emphasise privacy. In contrast, the rear side features large windows complementing the interior with panoramic views of the pond and trees in the garden.
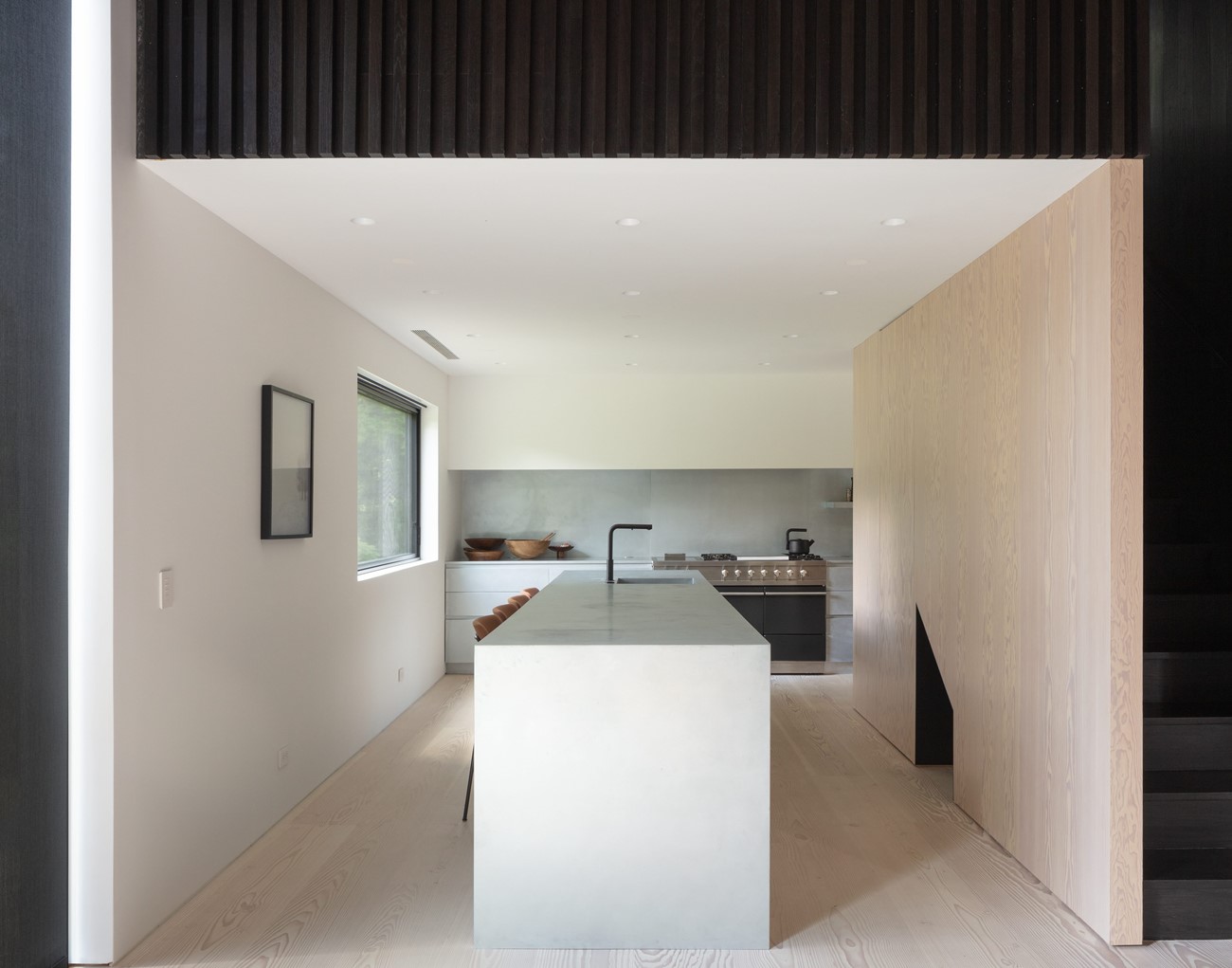
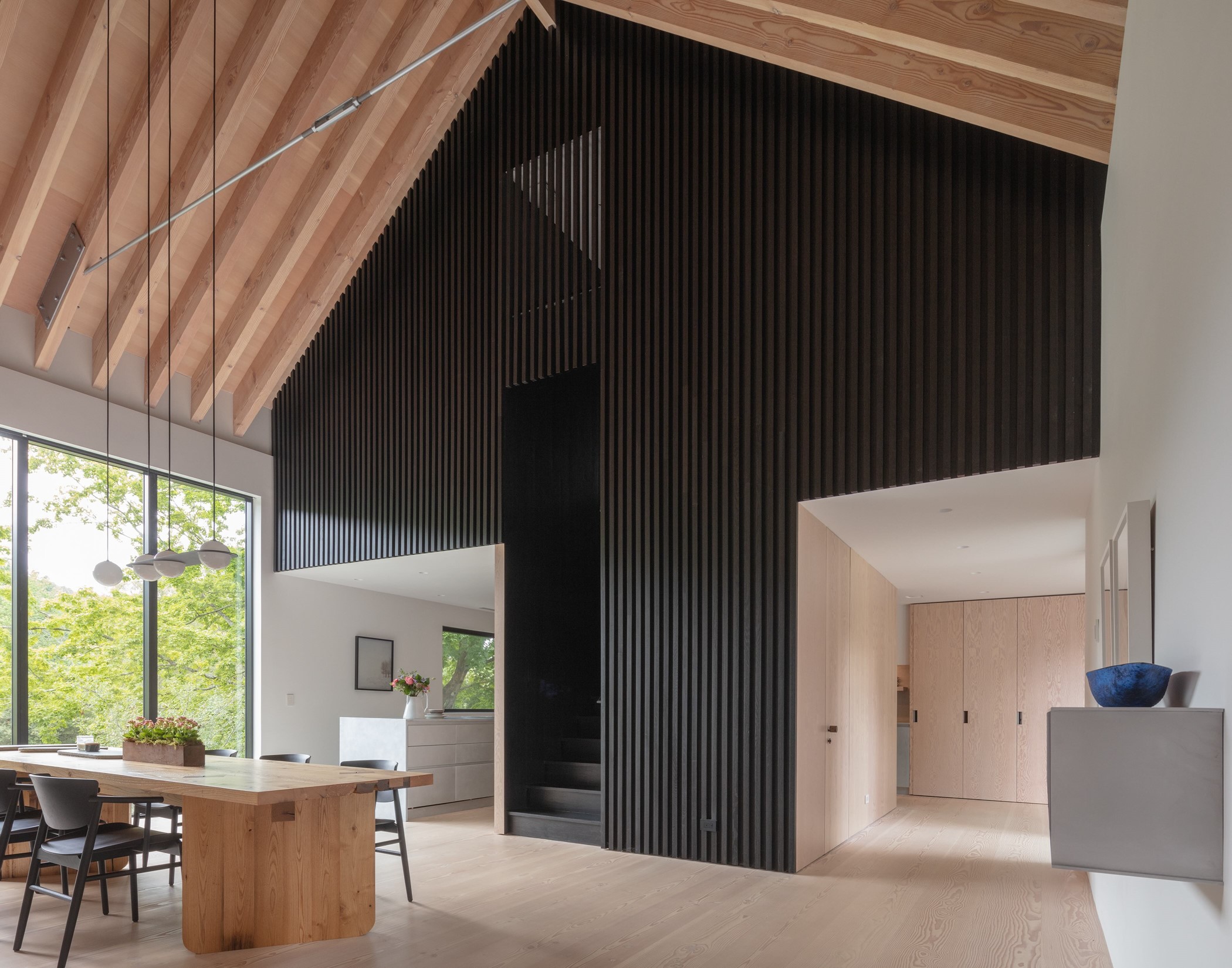
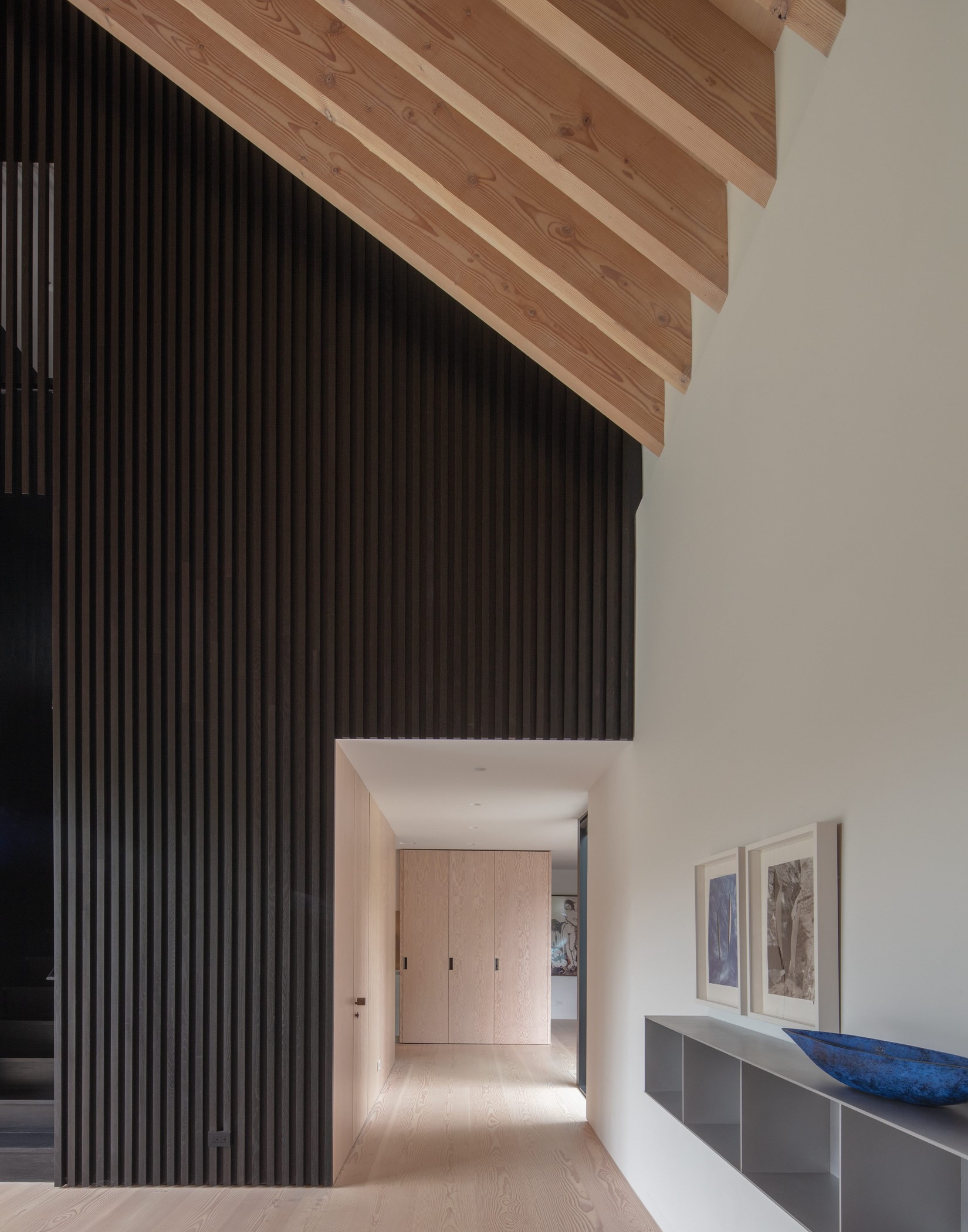
In renovating North Salem Farm, Worrell Yeung applied a limited material palette, favouring natural materials that allow for high-precision craftsmanship.
The main house features a large, timbered roof construction extending the entire length of the building. Below, a dramatic open communal space combines kitchen, dining room and living room in one.
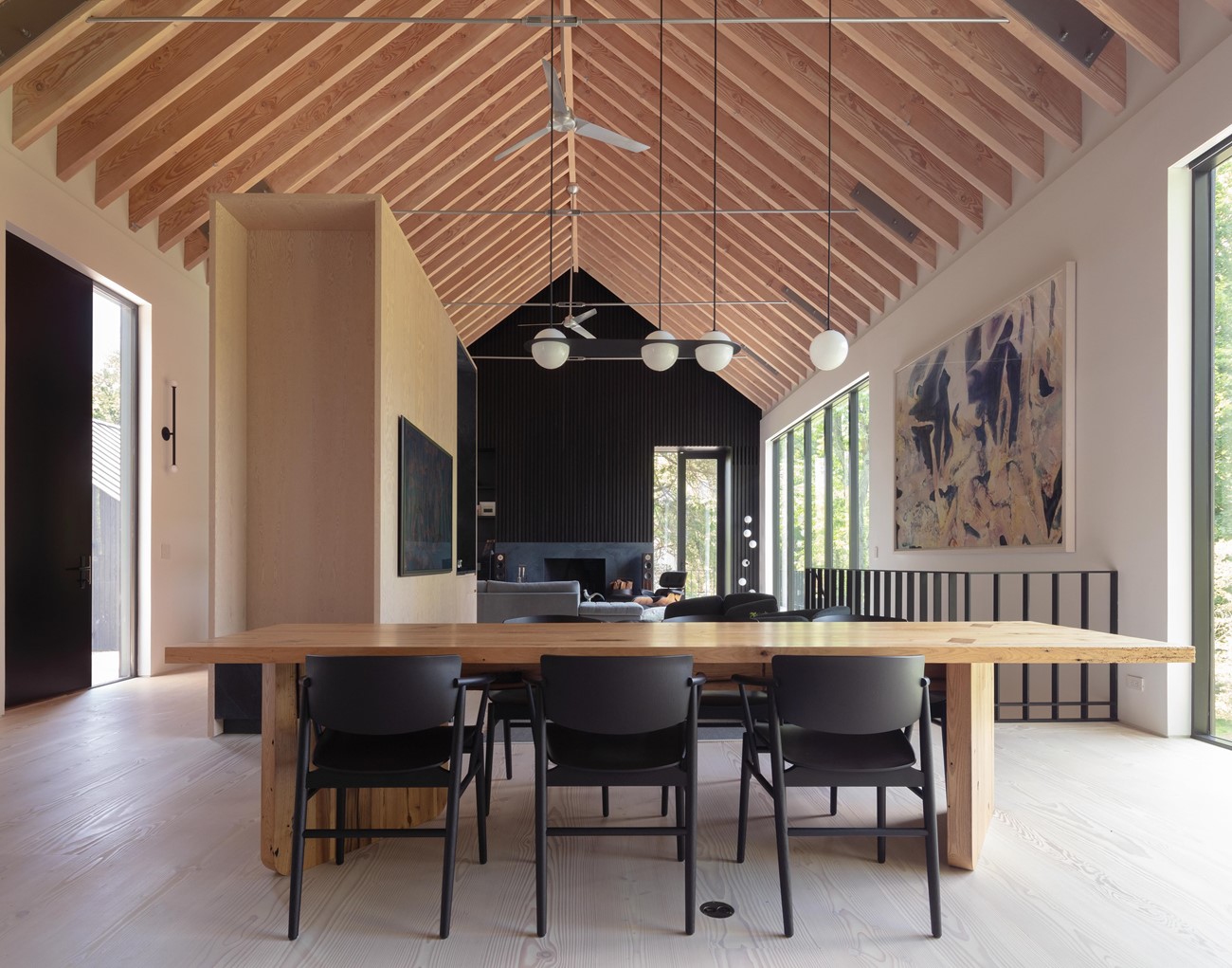
From an early stage of the project, Worrell Yeung selected Douglas fir for the exposed load-bearing elements of the roof structure. The designers wanted a matching floor material to complement this expression and create a harmonious whole.
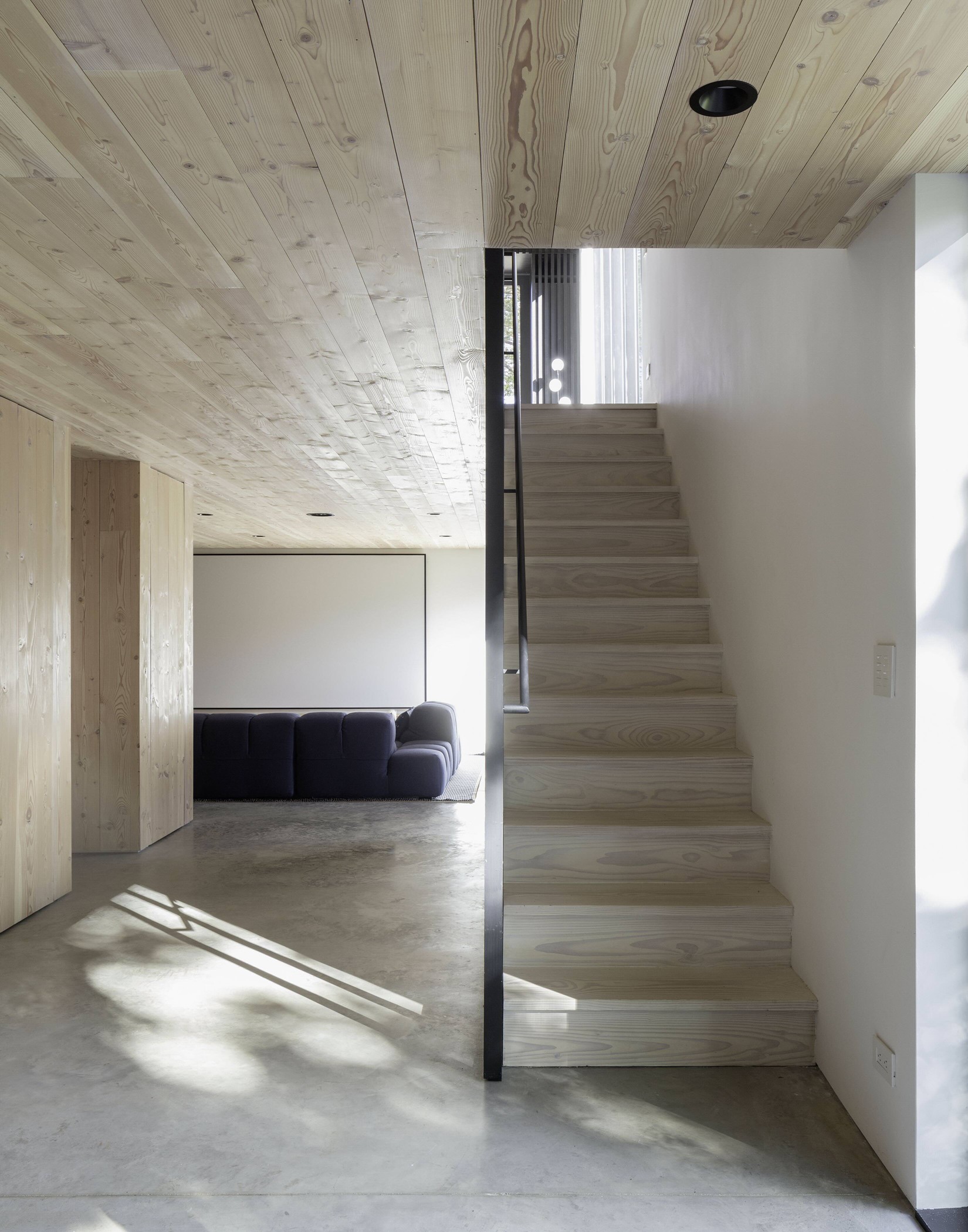
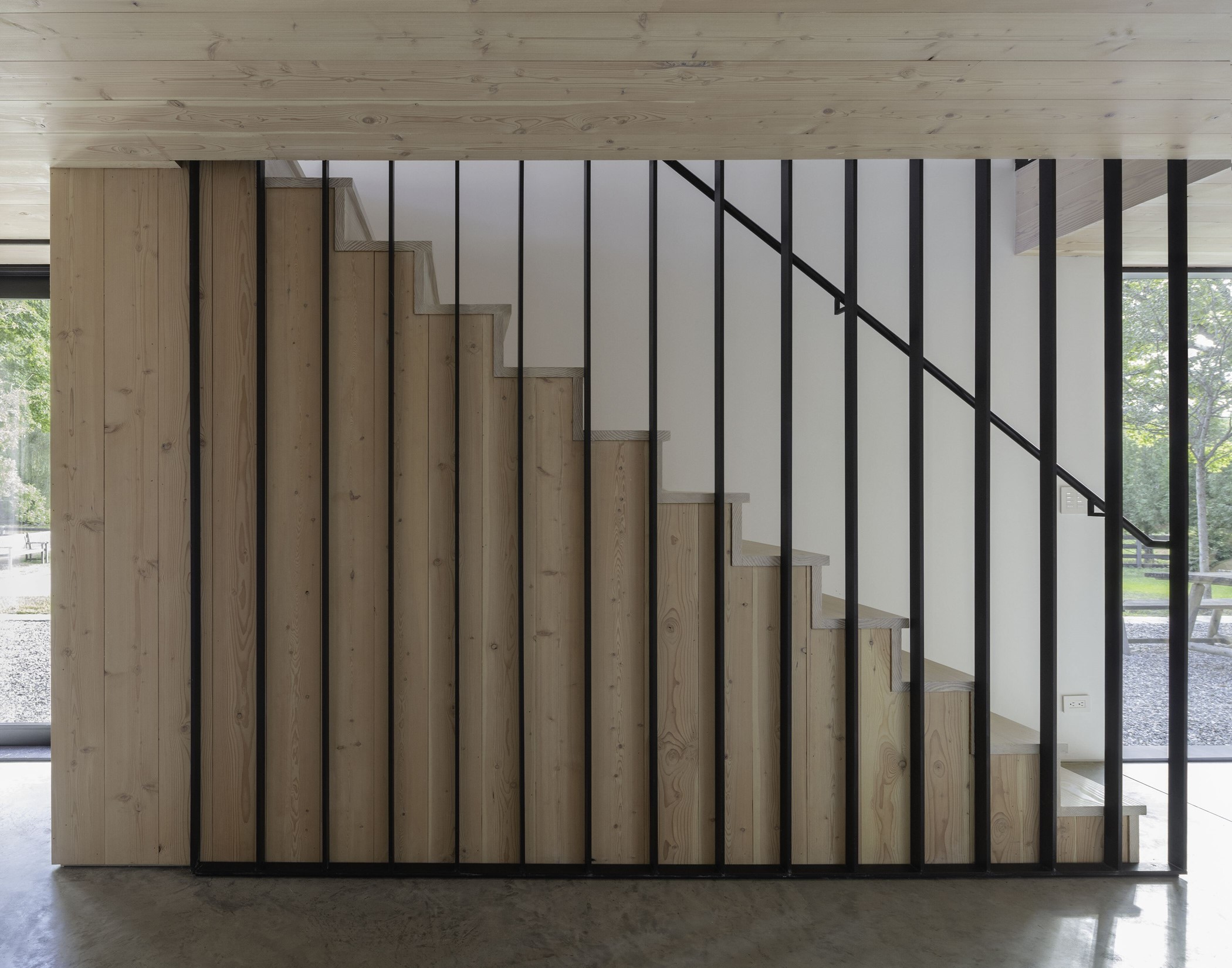
For the floors in the upstairs rooms of the main building and the steps of the minimalist wood-and-steel stairs leading into the basement, the designers chose Dinesen Douglas Classic. The basement is a social space with large windows and sliding glass doors to the landscape and an outdoor swimming pool. The original 19th-century stone walls were preserved, forming a textured contrast to the concrete floor, and the new ceilings are lined with Dinesen Douglas.
