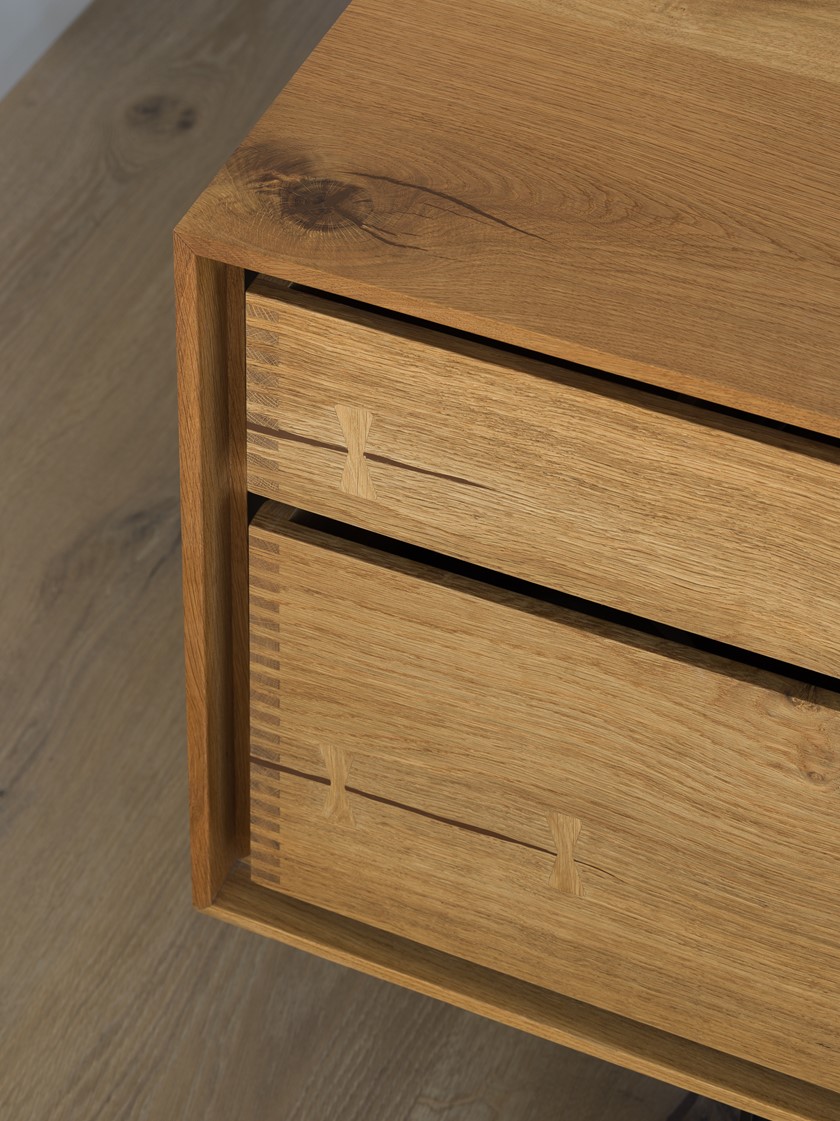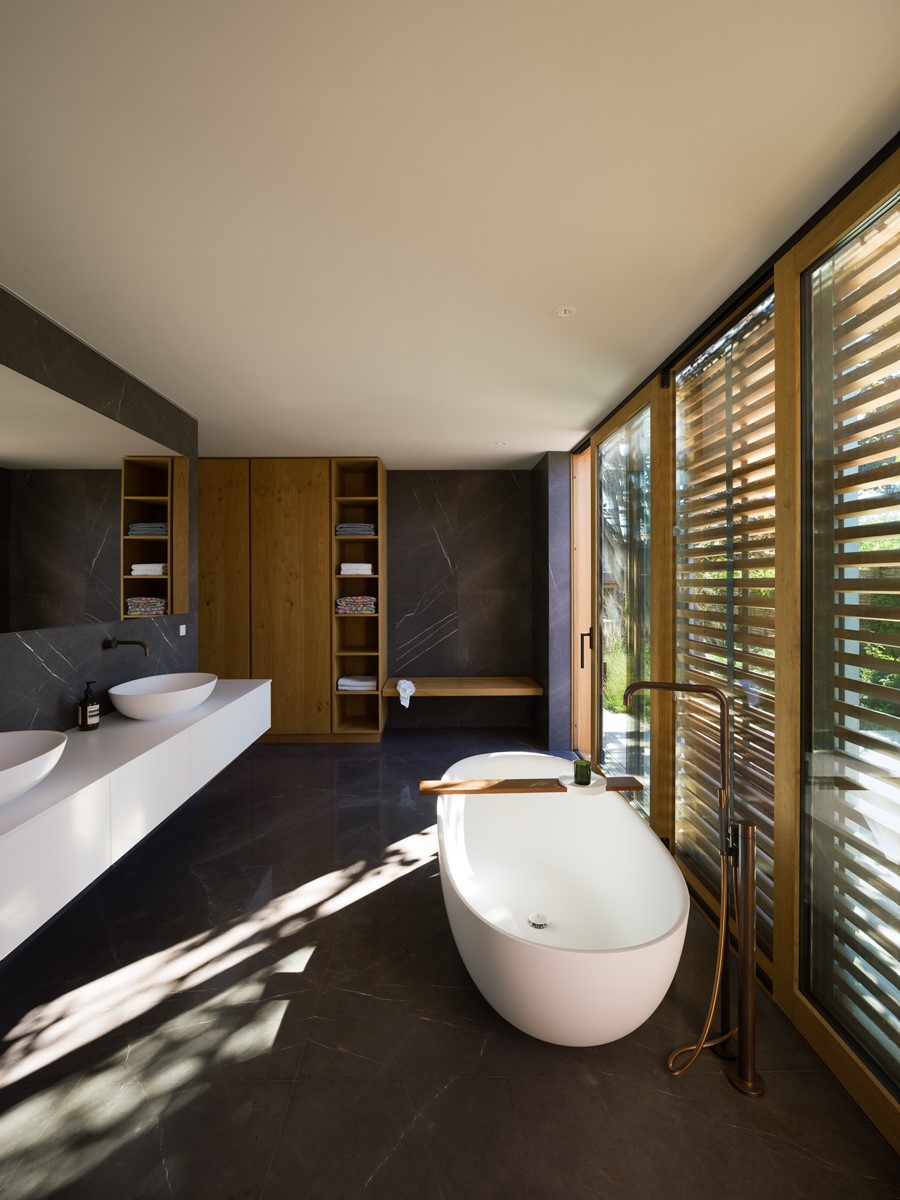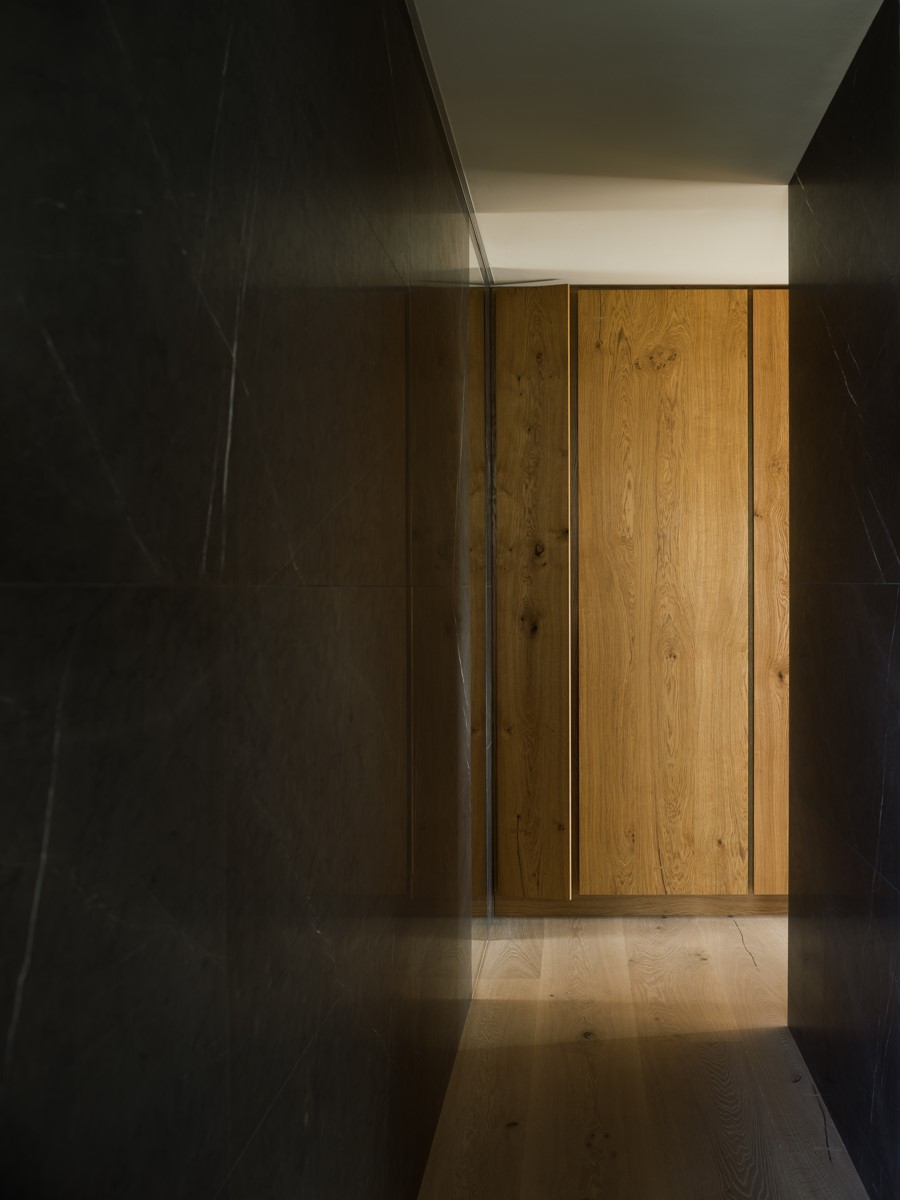
The couple had been dreaming of a house with a sea view for years. In Tisvilde, on the north coast of the Danish island of Zealand, they found a site that matched their dreams. The only thing missing was the right architectural structure to complement the characteristic landscape of dunes, cliffs and wild nature and form a calm, peaceful, pleasant setting for family life.
The Danish architecture firm Henning Larsen provided the answer: a holiday home in materials that reflect nature, with a garden that embraces biodiversity and an architectural design that meets the couple’s dream of a calming sea view from a beautiful home.
Private residence – Tisvilde, Denmark
Architect: Henning Larsen
Photographer: Hampus Berndtson
_______________
HeartOak
Thickness: 30 mm. Width: 300 mm. Random lengths: 2–5 m.
Finish: Light Oil
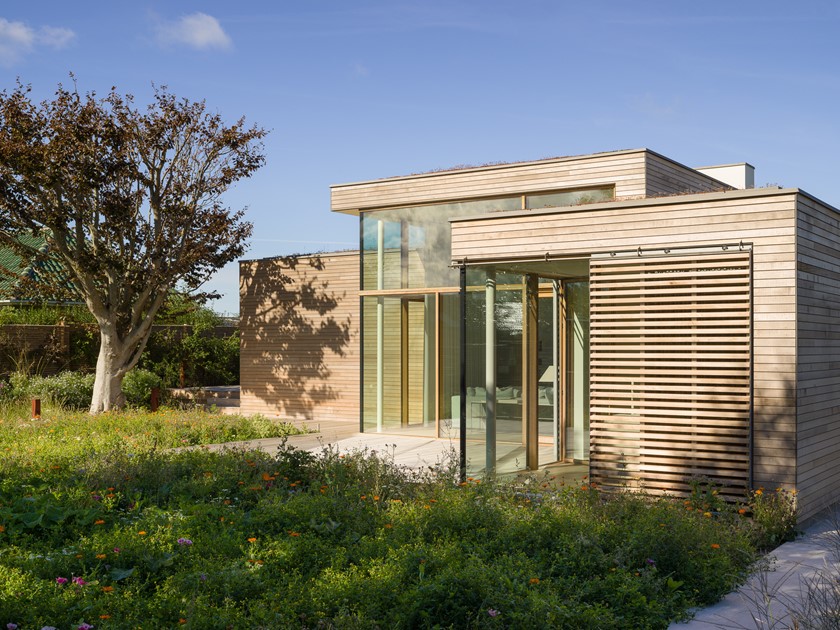
The Tisvilde holiday home is situated in the dramatic but beautiful landscape on Zealand’s north coast, with heath, forest, lush valleys and steep seaside cliffs. Building in an area that is included in the Danish ‘Nature Canon’ calls for a respectful approach, and it was important for the couple to build a holiday home that reflected the natural setting.
Henning Larsen designed the holiday home in the same Scandinavian architectural tradition that has defined the studio’s work since 1959. To Henning Larsen, architecture is about creating vibrant, sustainable buildings that provide lasting value to society, culture and the user. The Tisvilde holiday home is a rare example of a private residence based on this approach, scaled to match the client’s needs.
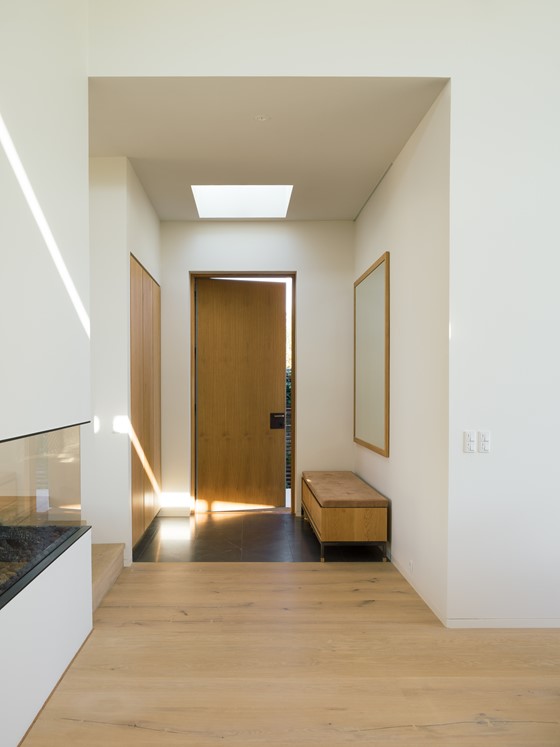
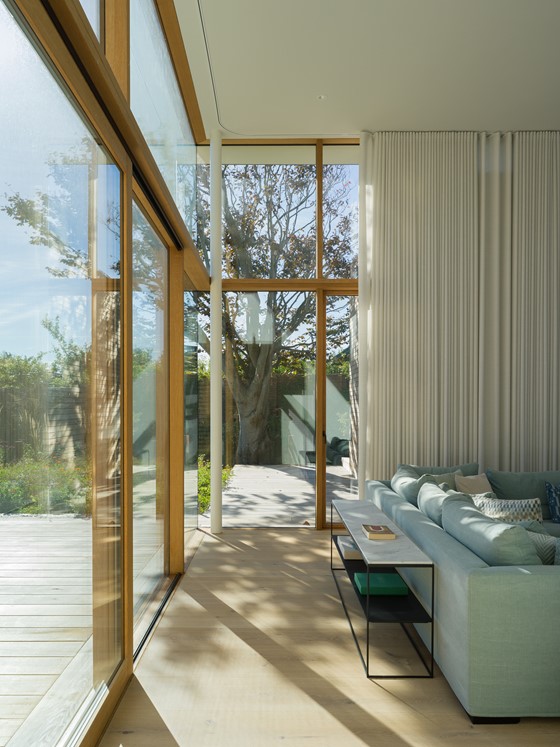
The exterior is made of cedar wood, which will gradually turn silver and blend into the natural setting. The green sedum roof with mosses and succulents is beneficial to climate and environment. In addition to its moisture-absorbing and temperature-regulating effects, the roof contributes to biodiversity by offering a habitat for bees and other insects.
The same mindset is reflected in the careful design of the garden around the house. Henning Larsen’s expertise at the intersection of architecture and landscape design is evident in the garden’s rich diversity of meadow flowers and grasses that, like the roof, attracts butterflies and other pollinators.
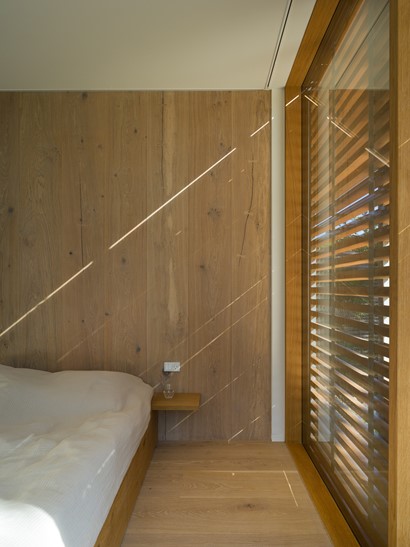
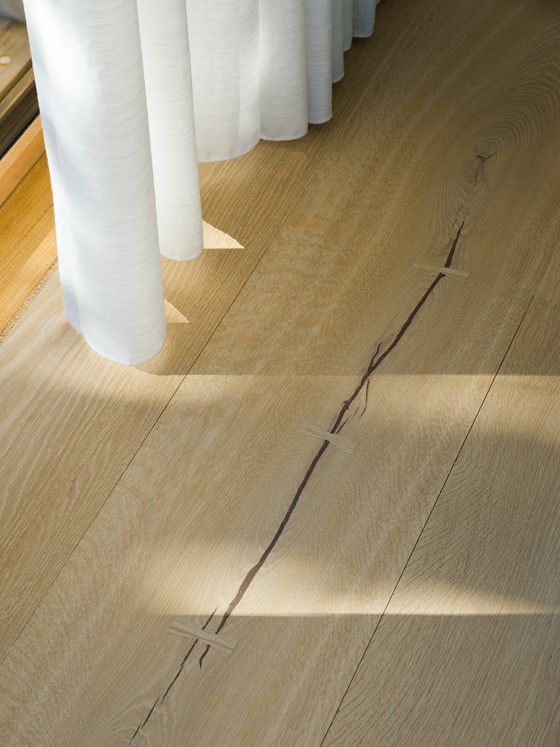
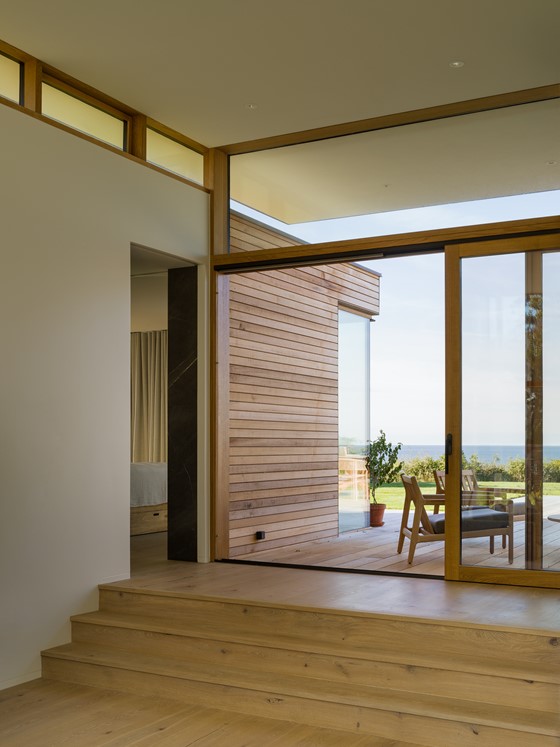
Henning Larsen’s mastery of light is evident throughout the house in Tisvilde. With a series of elegant design features, the architecture lets in both direct and indirect daylight through horizontal and vertical apertures. The clients’ dream of sea views was fulfilled with a carefully considered floor plan and large window sections that offer views of the waves from almost every room. The spectacular view can even be enjoyed straight through the house.
An essential aspect of the interior is the use of natural materials in every room: soft cream-coloured curtains, dark, Italian natural stones with marbling, wooden floors and bespoke design solutions in wood. The couple chose these features to create an atmosphere that promoted quality of life and well-being and brought them closer to nature.
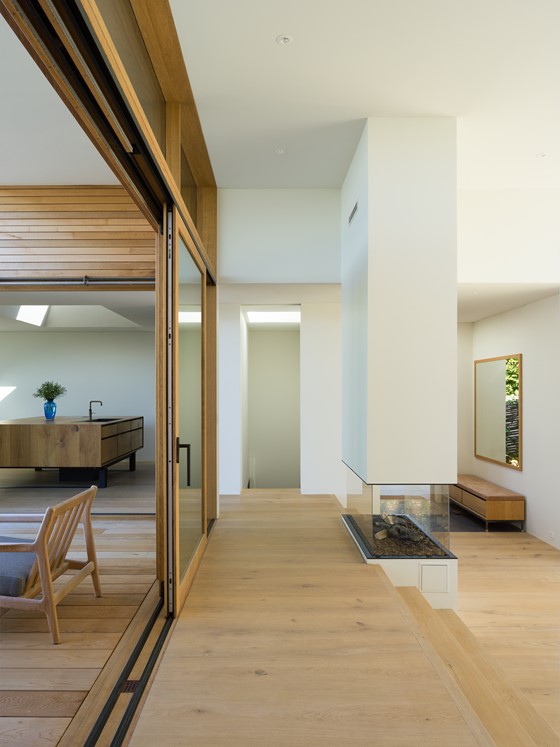
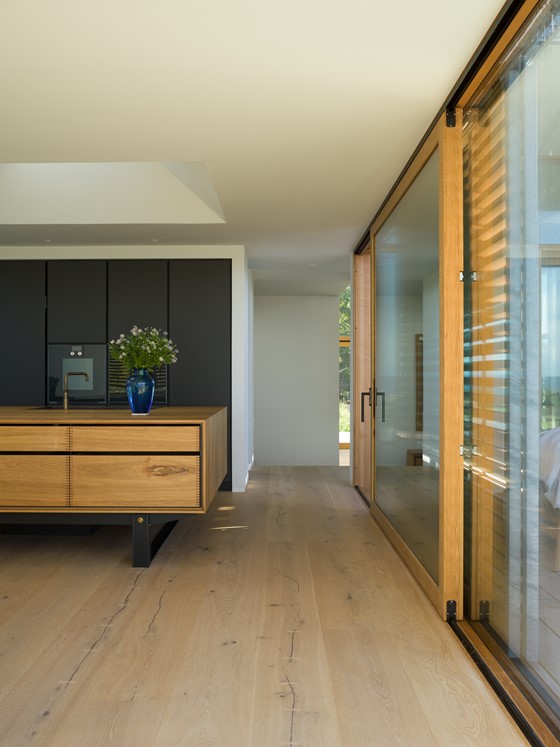
One particularly characteristic feature is the extensive use of wood, from wall panels to flooring, window frames, the kitchen island and the wardrobe. The floors are made of Dinesen HeartOak with a Light Oil finish that contrasts the other design features in wood, which have a warmer tone. These contrasting notes accentuate the individual bespoke solutions.
